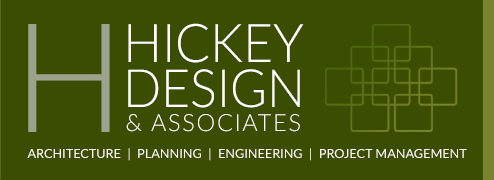

HOW WE WORK

Our approach from concept to completion
Concept/Feasibility
We provide our clients with concept drawings of the proposed new building. Feasibility is also considered at this stage to include budget & site conditions/restraints.
Developed Design/Planning
After our clients have signed off on the design, we then prepare and lodge the Planning Application. We also submit and manage all of the necessary Statutory documents required by law to include BC(A)R, Building Safety & Health Regulations (Act as Project Supervisor Design Process (PSDP)), Fire Certificates and Disabled Access Certificates.
Detailed Design/Tender
We will prepare a detailed set of production drawings accompanied by a written specification which will allow a builder to accurately price the works. We also incorporate details provided by Consultants such as Structural Engineers, Mechanical & Electrical Engineers and Energy Consultants as required. Again, at this stage we also ensure that all statutory requirements are incorporated and complied with.
Construction /Certification
Throughout the construction phase, we regularly inspect the premises to ensure that what is built is in accordance with drawings and is legally compliant with Planning and Building Regulations. We also regularly meet our clients on site for the duration of the project. We issue certificates of payments due to the contractor for the Bank. Project management is provided throughout the construction phase and in accordance with Building Control BC(A)R including submitting a commencement notice on your behalf. Upon completion, all certificates required will be furnished such as your Opinion of Compliance with Planning & Building Regulations.





